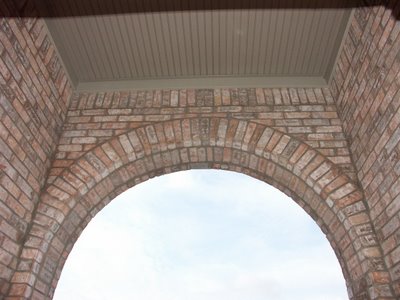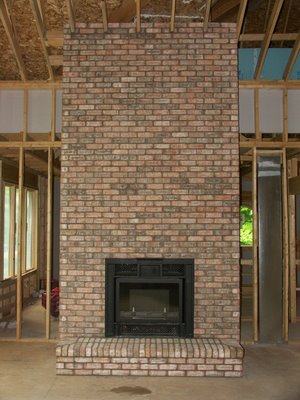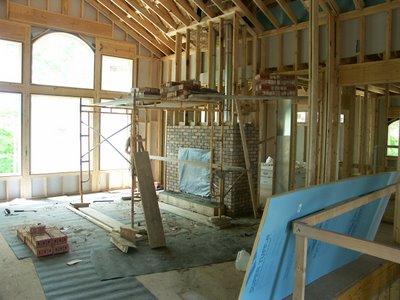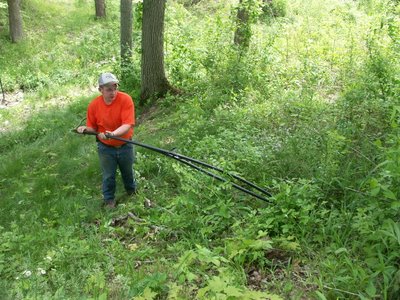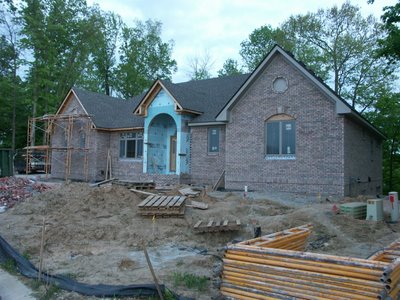Sunday, May 21, 2006
Tuesday, May 16, 2006
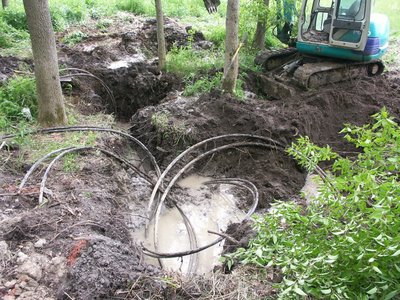
What a mess! This is where the 4 undeground geothermal loops and the supply/return lines from the house get connected together. The water is from an undeground spring (this corner of the property stays wet year-round) and was added to by several days of rain. When Josh came back to make the final connections, he brought a gas-powered utility pump, but of course it wouldn't start! At least they wore their waders and brought plastic to make a tent to work under. The connections between the supply/return lines and the field loops are made using 2 distribution headers and welding/fusing the connections with an electrically heated iron to make things permanent. Then everything you see here gets buried 3-4 feet deep underground.
Tuesday, May 09, 2006

The horizontal boring rig drills over 200 feet underground to the far corner of our property, coming out in the hillside overlooking a drainage swale. Here Chris has replaced the drilling head with the puller head and is attaching two plastic lines that have been welded together at the far end to form a loop.

Chad at the controls of the drilling rig. Boring our geothermal loop was supposed to have taken place many weeks ago, but the bad storm that came through gave Chad a boatload of utility work that took priority over us. The delay wasn't a problem for us, though, as we're still doing mechanical rough-ins. (Actually, today Chad pulled off our job because a shopping mall lost power and he was called in to do some emergency utility boring.)
Friday, May 05, 2006

Keith and his crew arrived today and started wrapping the soffits. They set up a 10' metal brake in the garage to form the aluminum trim pieces that wrap the gable ends, gutter boards, frieze boards, and bird boxes. Ventilated soffit goes on the underside of the eaves. We opted for a no-maintenance exterior here so we don't have to repaint down the road, especially since Keith says it it will take a 40' extension ladder to reach the top of the Great Room gable in back! When I heard that, I thought "Man, am I glad I won't be up there painting that in the future!"
