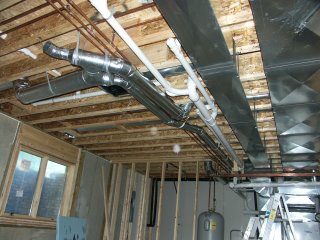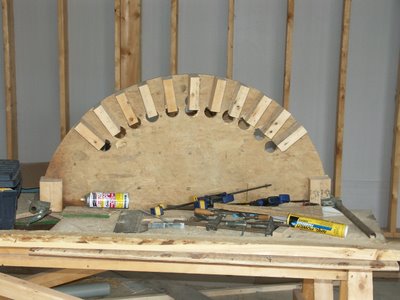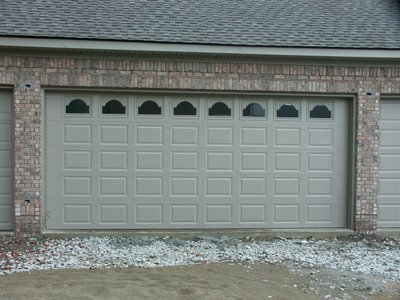Sunday, July 23, 2006
Saturday, July 22, 2006
 This is the steam shower in the Master Bath. It is also set in a bed of mortar under neath for support. There will be doors that extend to the top of the unit to retain the steam inside the shower. The steam generator is in the basement and is plumbed to a steamhead on a side wall near the floor (it's hidden in this view). There is a time/temperature control in the shower to run the steam generator. And, there is a low-voltage light in the ceiling of the shower.
This is the steam shower in the Master Bath. It is also set in a bed of mortar under neath for support. There will be doors that extend to the top of the unit to retain the steam inside the shower. The steam generator is in the basement and is plumbed to a steamhead on a side wall near the floor (it's hidden in this view). There is a time/temperature control in the shower to run the steam generator. And, there is a low-voltage light in the ceiling of the shower.

This is the whirlpool tub in the Master Bath, fully installed and ready for backer board and ceramic tile. The tile will be on the deck around the tub, on the two angled walls in front, and on the three walls in back and above the tub, up to the bottom of the window. The faucets, spout, diverter, and hand shower are in a curved arc on the deck on the right side of the tub (brass-colored projections). The tub is set in a bed of mortar to provide uniform support under the base of the unit.









