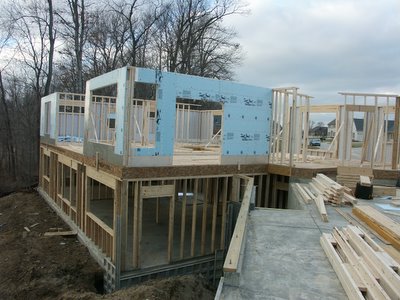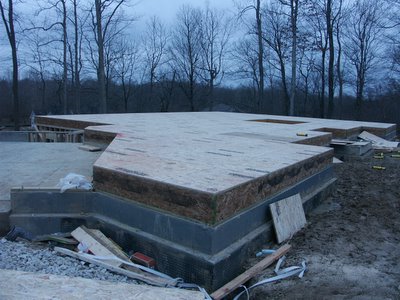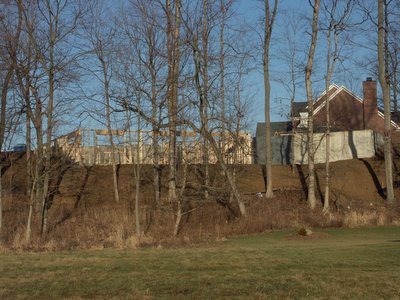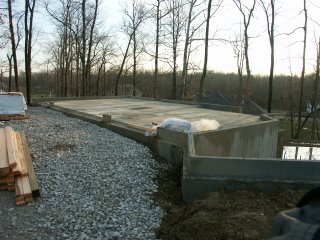Tuesday, January 31, 2006
Friday, January 27, 2006
Wednesday, January 25, 2006


Today the foundation contractor formed-up additional brick ledge along the back of the garage and the walkout patio. This is to correct a minor dimensional problem with the adjacent walls. When the walls are framed and finished, and the brick is laid, no one will be the wiser and the fix will be strong and permanent.
Tuesday, January 24, 2006


More wall assembly. The silver panel that can be seen in the left foreground of the top picture is Thermoply structural sheathing - it provides shear strength to the walls. The blue sheathing on top of that is Styrofoam insulation. It was quite windy today so the framers didn't raise any of the walls into place - they didn't want anything to set sail on them!
Monday, January 23, 2006


The start of wall construction. The framer laid out all the walls on the main level with a chalk line yesterday. Today they cut all the top and bottom plates and laid them in position on the floor. In the garage are pre-made stacks of wall corners and intersections ready to be put into walls as they are assembled. One of the first walls to be put together is the breakfast nook wall overlooking the hillside.
Friday, January 20, 2006

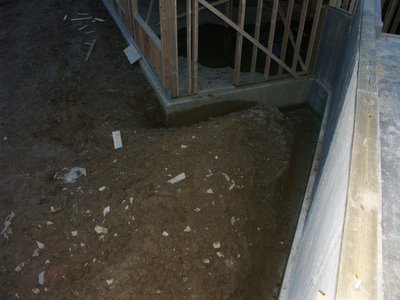
The foundation contractor has dug out alongside the existing foundation behind the garage and along the basement patio area. This is to pour additional foundation and brick ledge because the existing brick ledge is slightly out of location or not wide enough. In the end, this fix will be completely hidden and out of sight, as well as structurally strong and sound. We're thankful the foundation contractor is taking care of this in a proper and professional manner.
Thursday, January 19, 2006

One inch blue styrofoam sandwiched between the I-joist and the rim board. Our framer, Steve Ware, knows that we are taking extra measures to insulate the house. He suggested that the joist web space between the outer I-joist and rim board (which is typically left empty in most houses) could be filled with styrofoam, which we gladly provided!
Monday, January 16, 2006


The engineered lumber arrived, consisting of I-joists (up to 48 feet long!) and LVL's (laminated veneer lumber) for support beams and garage door headers, etc. The framers were a little dismayed that the load had to be dropped in the driveway (the front yard was so muddy the truck couldn't make it past the curb) because now the long joists have to be turned 90 degrees and then carried over to the house, and they say they are a bear to handle!


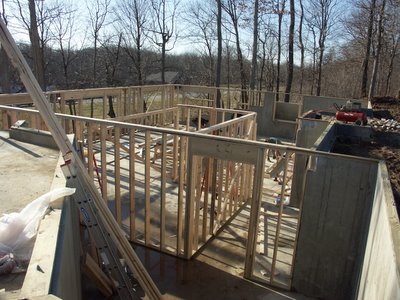
Framing the basement. Along the back wall overlooking the hillside, the two large windows to the left are a large family room area that to the right will have a fireplace and a TV area, probably some exercise equipment to the left, a door to the patio, and a future kitchenette area behind it. To the far right overlooking the hill is bedroom #3 (a.k.a. the craft room for Linda), a full bath behind it, and bedroom #4 behind that (with a window well to the outside).








