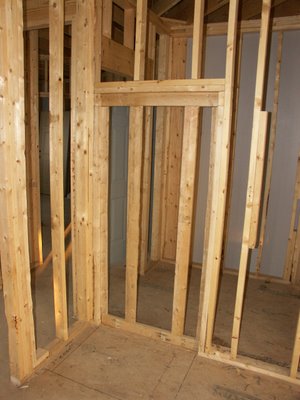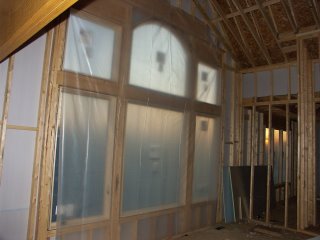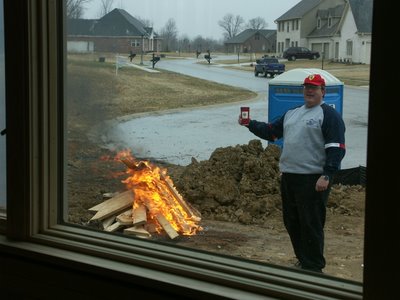Wednesday, March 29, 2006

 Ductwork installation in the Utility Room is complete. The maze of ducting in the hall ceiling really crowds the area. Other utilities such as the main electric feed to the garage, the water lines, gas line, and drain line needs to use this area as well. It's going to be interesting getting everything in!
Ductwork installation in the Utility Room is complete. The maze of ducting in the hall ceiling really crowds the area. Other utilities such as the main electric feed to the garage, the water lines, gas line, and drain line needs to use this area as well. It's going to be interesting getting everything in!
Thursday, March 23, 2006
 Open vent holes in the roof (some only recently covered by a blue tarp). Altogether there are 25 such holes! Yes, the framer believed in ventilating the roof. These holes are on the main roof as well as on each gable and the garage, so when it rains, just about everywhere gets wet. Yuk! Hopefully the roofer will be done shingling next week.
Open vent holes in the roof (some only recently covered by a blue tarp). Altogether there are 25 such holes! Yes, the framer believed in ventilating the roof. These holes are on the main roof as well as on each gable and the garage, so when it rains, just about everywhere gets wet. Yuk! Hopefully the roofer will be done shingling next week.

The two direct-vent chimney pipes going through the roof. Yes, one has a 2x4 up the middle of the pipe, to hold it vertical while waiting for the roofer to get the flashing and shingling done. I had to get the pipes through the roof so the roofer could get to work while waiting for the rest of the chimney piping order to come in.
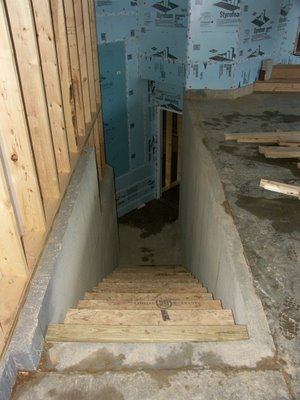
The garage stairway to the basement. The door into the mudroom is just off to the right in the photo. Plans are to build a platform over the far end of the open stairwell, reclaiming some of the lost floor area for the garage refrigerator, freezer, and water softener. Also need to put up a safety railing to keep from falling into the stairwell.

Problem: Looks like we don't have any brick ledge around our front porch recess. When we brought this up the the foundation contractor, he showed us that our foundation drawing didn't show/require any, but our main-level drawing did show it. Ah, that must be why we pay good money for a house designer! Anyway, I figure I can rent a cement mixer, buy some bags of concrete mix and rebar and fix the problem for under $100.
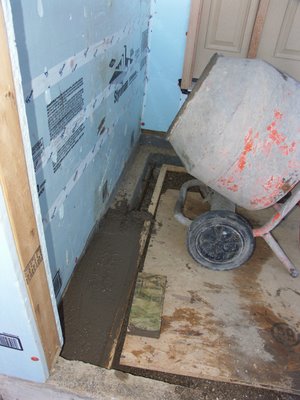

After removing some of the pea gravel, I found that we did have a partial brick ledge, but it wasn't wide enough to give complete support under the brick (visible on the left, back, and right in the photos above). To remedy the entire brick ledge problem, I drilled 1/2" holes into the foundation, drove in either short pieces of rebar to keys the concrete to be poured to the foundation or long pices of rebar to create a concrete support beam along the 3 sides. Mixing the concrete and pouring was the easiest, and the most fun part, of the process!
