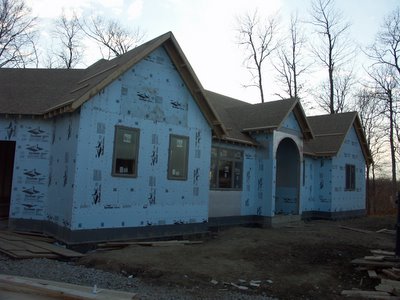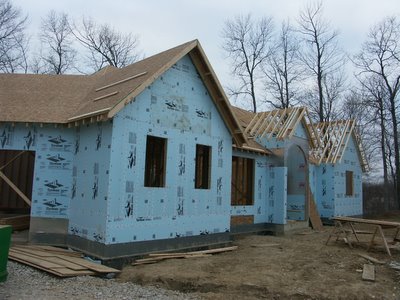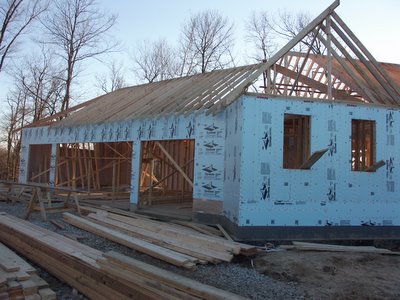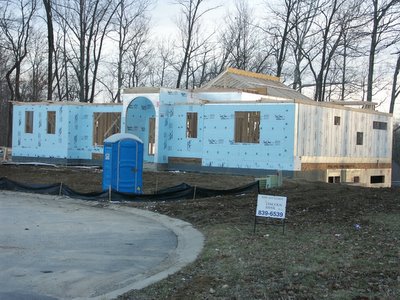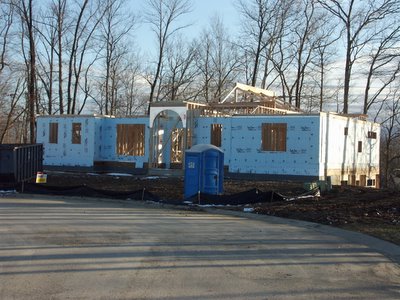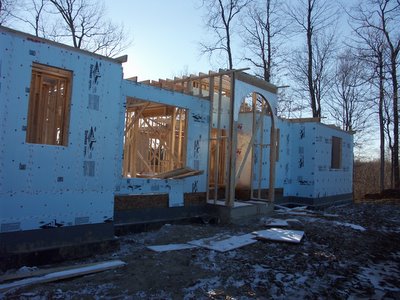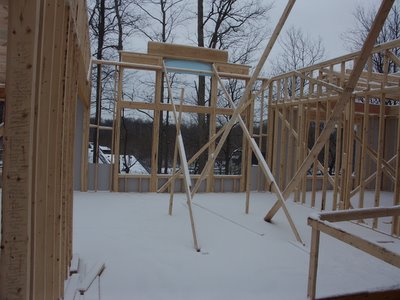Friday, February 24, 2006

Our friend Craig took this photo from his private airplane. I really like being able to see the placement of the house amongst the trees on the lot. And, how else could one see all the gables, roof lines and angles coming together? The Great Room and Garage roof still need some roof sheathing (you can see the exposed rafters). Great shot Craig!

