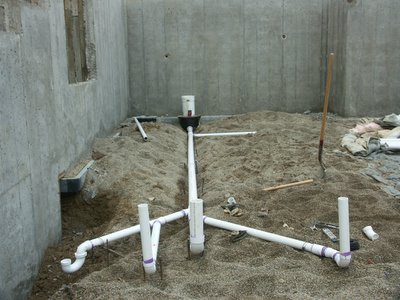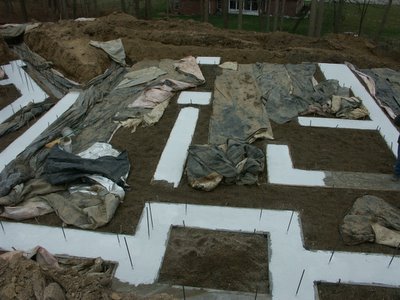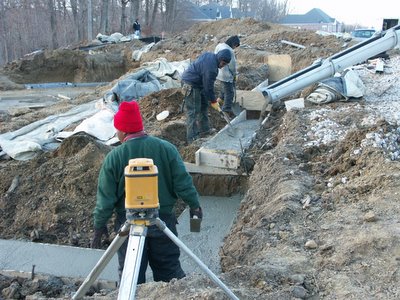
The next couple weeks have been slow going, it's been unseasonably cold and snowy. All throughout the walls are rebar, both vertical and horizontal, for reinforcement of the concrete.

This is a few days after our 8 inches of snow on Dec 8th. These are the wall forms. The back (taller) forms are the front of the house (from L to R, it's Bedroom #2, Main Bath, Entry Foyer, Den, Powder Bath and Mudroom). The short walls in the foreground are the foundation walls of the back of the house (walk-out basement overlooking the hillside).

This is a side view from the north (from L to R, it's Basement Bedroom #4(offscreen to L), Bath and Craft Room/Bedroom #3).

This is the footing concrete with steel rebar sticking out, getting prepped for wall forms. It's the back wall where from L to R, it's the Craft Room/Bedroom #3 and Family Room, a walk-out basement, overlooking the wooded hill (desolute in the dead of winter, but quite lush and beautiful come spring).

This is a view from the south of the house, looking north-ish. I'm standing in what will one day be the first driveway bay. The right side of the wall forms are the front of the house, the left forms will be the garage side. Our lot is shell shaped, that's how the house got to be so creatively placed.


























